Eagles Landing - Apartment Living in Beaumont, TX
About
Welcome to Eagles Landing
3980 N. Major Drive Beaumont, TX 77713P: 409-215-2076 TTY: 711
F: 409-347-1067
Office Hours
Monday through Friday: 8:00 AM to 5:00 PM. Saturday and Sunday: Closed.
Welcome to your new home at Eagles Landing Apartments in beautiful Beaumont, Texas. Our magnificent apartment home community is located in the heart of Beaumont, just off U.S. 96. With easy access to Neches River, Gulf Terrace Park, Parkdale Mall, and other fantastic entertainment hot spots let Eagles Landing be your gateway to fun and excitement.
At Eagles Landing, we’ve taken care of all of your needs. Our inviting one, two, and three bedroom apartment homes for rent were designed with you in mind. We are proud to offer superb amenities such as an all-electric kitchen, ceramic tile floors, walk-in closets, and breakfast bars. Every apartment home has fire alarms, sprinkler systems, and optional intrusion alarms.
Amazing apartment home living doesn't stop when you leave your front door. That's why we've crafted our marvelous community for your relaxation and enjoyment. We are pleased to feature barbecue pavilions, beautiful landscaping, a resort-style pool, and pocket parks with inviting patio areas. Our pet-friendly community welcomes your furry family to enjoy our bark park, doggy showers and treats in our leasing office. Our commitment to your comfort and quality of life is second to none. Call or stop by today to see what Eagles Landing offers you in Beaumont, TX.
Floor Plans
1 Bedroom Floor Plan
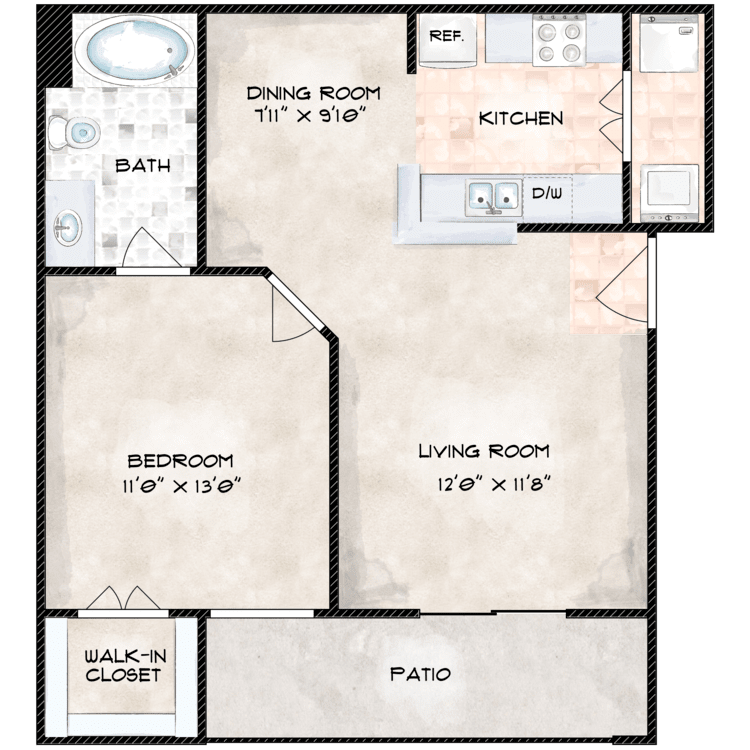
The Talon
Details
- Beds: 1 Bedroom
- Baths: 1
- Square Feet: 620
- Rent: Call for details.
- Deposit: Call for details.
Floor Plan Amenities
- Air Conditioning
- All Electric Kitchen
- Balcony or Patio
- Breakfast Bar
- Cable Ready
- Carpeted Floors
- Ceiling Fans
- Central Air and Heating
- Ceramic Tile Floors
- Computer Nooks
- Disability Access
- Dishwasher
- Double Sink Vanities
- Fire Alarm And Sprinkler Systems
- Garden Style Oval Tubs
- Intrusion Alarms Available
- Microwave
- Pantry
- Refrigerator
- Walk-In Closets
- Washer and Dryer in Home
* In Select Apartment Homes
Floor Plan Photos










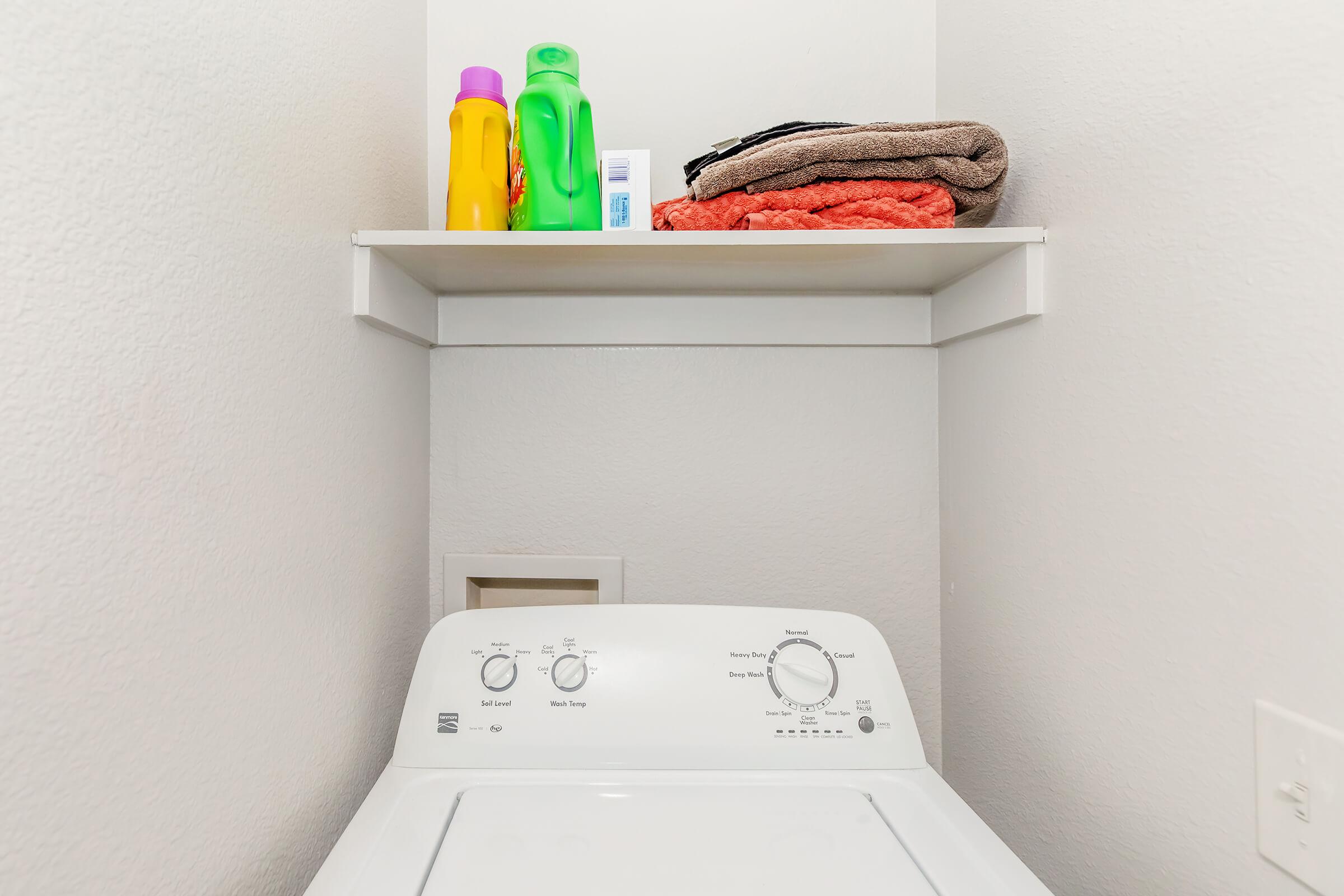
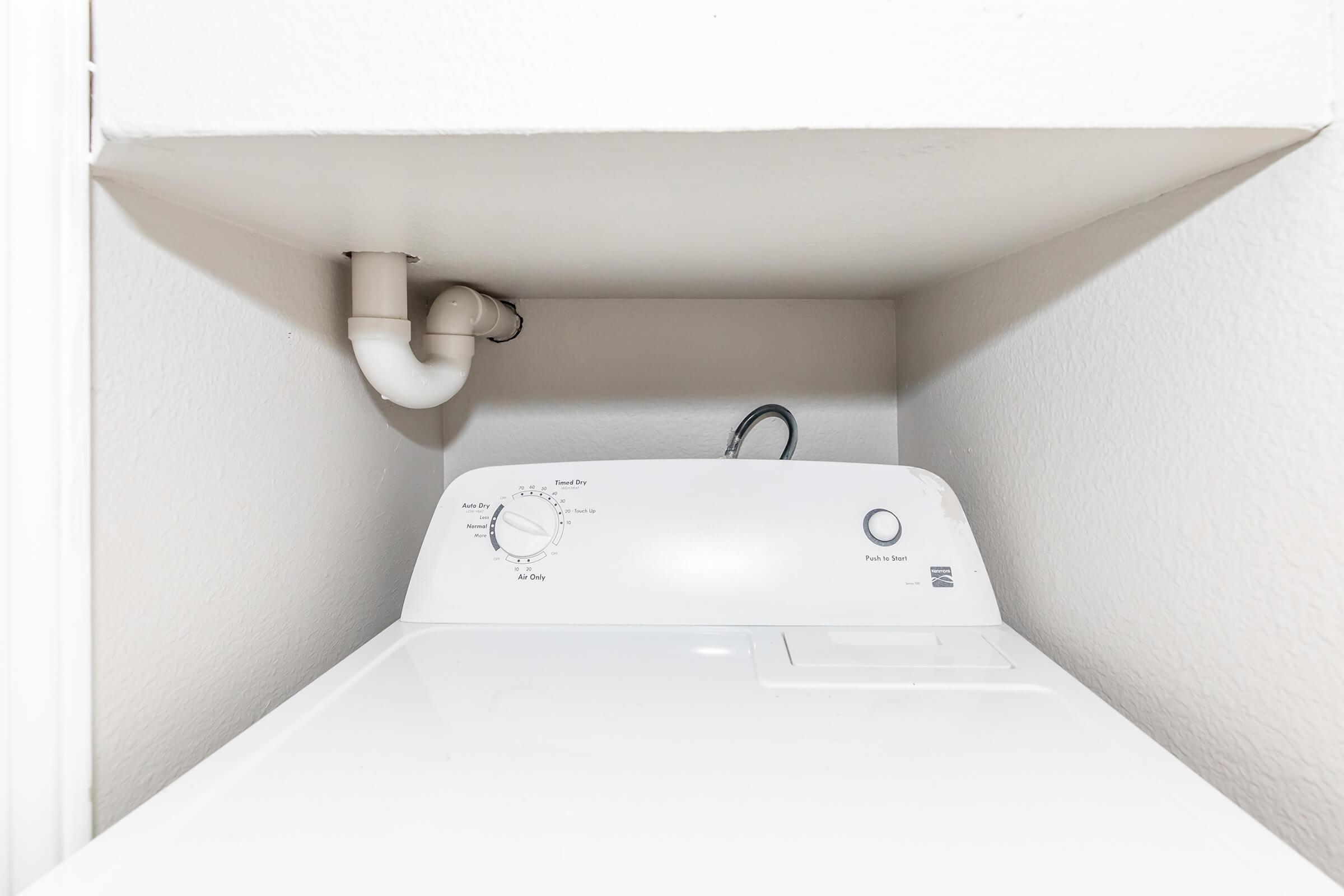


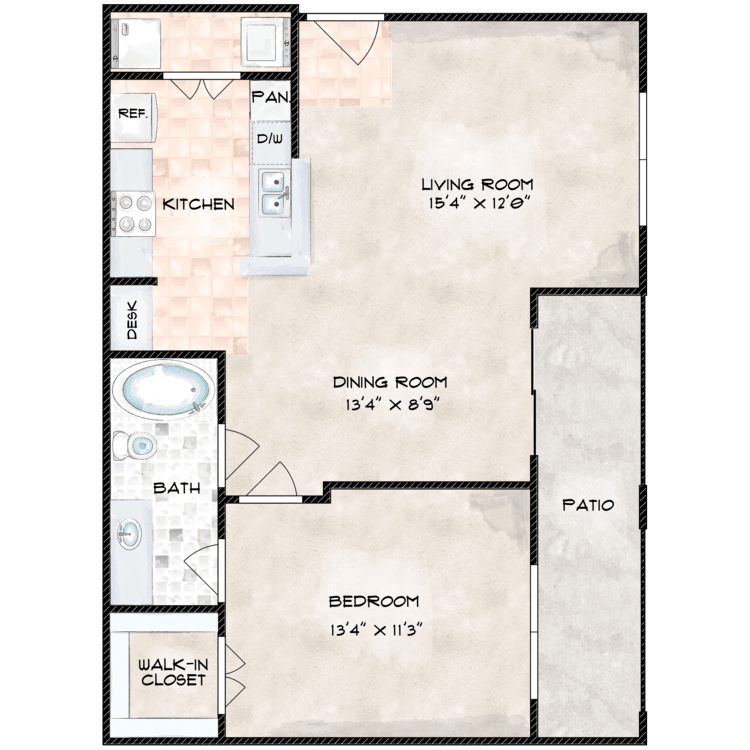
The Harpy Eagle
Details
- Beds: 1 Bedroom
- Baths: 1
- Square Feet: 711
- Rent: From $1171
- Deposit: Call for details.
Floor Plan Amenities
- Air Conditioning
- All Electric Kitchen
- Balcony or Patio
- Breakfast Bar
- Cable Ready
- Carpeted Floors
- Ceiling Fans
- Central Air and Heating
- Ceramic Tile Floors
- Computer Nooks
- Disability Access
- Dishwasher
- Double Sink Vanities
- Fire Alarm And Sprinkler Systems
- Garden Style Oval Tubs
- Intrusion Alarms Available
- Microwave
- Pantry
- Refrigerator
- Walk-In Closets
- Washer and Dryer in Home
* In Select Apartment Homes
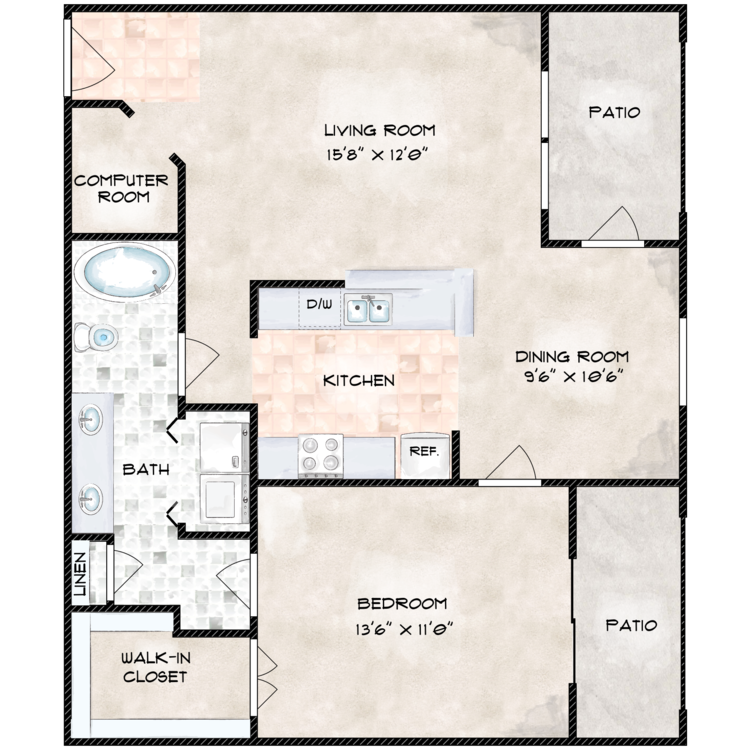
The American Eagle
Details
- Beds: 1 Bedroom
- Baths: 1
- Square Feet: 802
- Rent: Call for details.
- Deposit: Call for details.
Floor Plan Amenities
- Air Conditioning
- All Electric Kitchen
- Balcony or Patio
- Breakfast Bar
- Cable Ready
- Carpeted Floors
- Ceiling Fans
- Central Air and Heating
- Ceramic Tile Floors
- Computer Nooks
- Disability Access
- Dishwasher
- Double Sink Vanities
- Fire Alarm And Sprinkler Systems
- Intrusion Alarms Available
- Garden Style Oval Tubs
- Microwave
- Pantry
- Refrigerator
- Walk-In Closets
- Washer and Dryer in Home
* In Select Apartment Homes
2 Bedroom Floor Plan
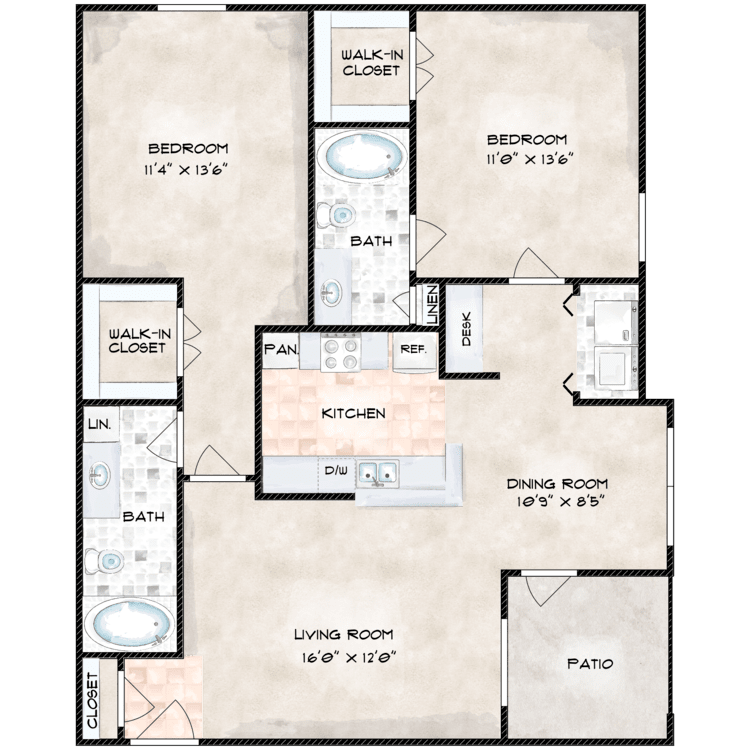
The Golden Eagle
Details
- Beds: 2 Bedrooms
- Baths: 2
- Square Feet: 1040
- Rent: From $1560
- Deposit: Call for details.
Floor Plan Amenities
- Air Conditioning
- All Electric Kitchen
- Balcony or Patio
- Breakfast Bar
- Cable Ready
- Carpeted Floors
- Ceiling Fans
- Central Air and Heating
- Ceramic Tile Floors
- Computer Nooks
- Disability Access
- Dishwasher
- Double Sink Vanities
- Fire Alarm And Sprinkler Systems
- Garden Style Oval Tubs
- Intrusion Alarms Available
- Microwave
- Pantry
- Refrigerator
- Walk-In Closets
- Washer and Dryer in Home
* In Select Apartment Homes
3 Bedroom Floor Plan
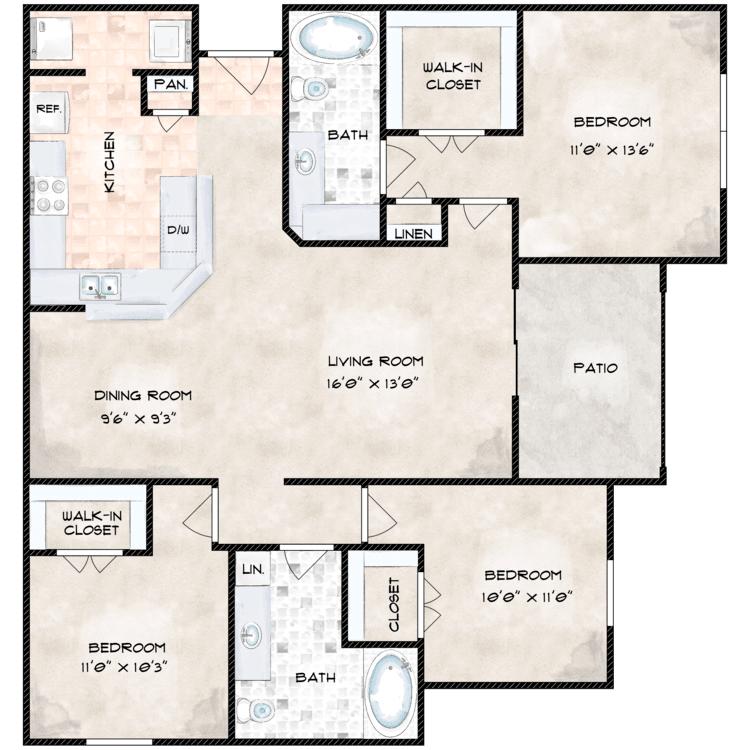
The Sea Eagle
Details
- Beds: 3 Bedrooms
- Baths: 2
- Square Feet: 1295
- Rent: Call for details.
- Deposit: Call for details.
Floor Plan Amenities
- Air Conditioning
- All Electric Kitchen
- Balcony or Patio
- Breakfast Bar
- Cable Ready
- Carpeted Floors
- Ceiling Fans
- Central Air and Heating
- Ceramic Tile Floors
- Computer Nooks
- Disability Access
- Dishwasher
- Double Sink Vanities
- Fire Alarm And Sprinkler Systems
- Garden Style Oval Tubs
- Intrusion Alarms Available
- Microwave
- Pantry
- Refrigerator
- Walk-In Closets
- Washer and Dryer in Home
* In Select Apartment Homes
Show Unit Location
Select a floor plan or bedroom count to view those units on the overhead view on the site map. If you need assistance finding a unit in a specific location please call us at 409-215-2076 TTY: 711.

Amenities
Explore what your community has to offer
Community Amenities
- 24-Hour Courtesy Patrol
- Barbecue Pavilions
- Bark Park
- Beautiful Landscaping
- Car Care Center With Vacuum
- Children's Play Area
- Copy and Fax Services
- Covered Parking
- Disability Access
- Doggy Shower
- Easy Access To Freeways
- Easy Access To Shopping
- Gated Access
- Guest Parking
- Laundry Facility
- On-call Maintenance
- Pocket Parks With Inviting Patio Areas
- Resort-Style Pool With Enhanced Lighting & Wi Fi
- State-of-the-art Fitness Center
Apartment Features
- Air Conditioning
- All Electric Kitchen
- Balcony or Patio
- Breakfast Bar
- Cable Ready
- Carpeted Floors
- Ceiling Fans
- Central Air and Heating
- Ceramic Tile Floors
- Computer Nooks
- Disability Access
- Dishwasher
- Double Sink Vanities
- Fire Alarm And Sprinkler Systems
- Garden Style Oval Tubs
- Intrusion Alarms Available
- Microwave
- Pantry
- Refrigerator
- Walk-In Closets
- Washer and Dryer in Home
Pet Policy
Pets Welcome Upon Approval. Breed restrictions apply. Limit of two pets per home. Pet deposit is $400 per pet. $100 is refundable if there's no pet damage to the apartment. Pet Amenities: Bark park Dog wash station Leasing center treats Pet waste stations
Photos
Amenities
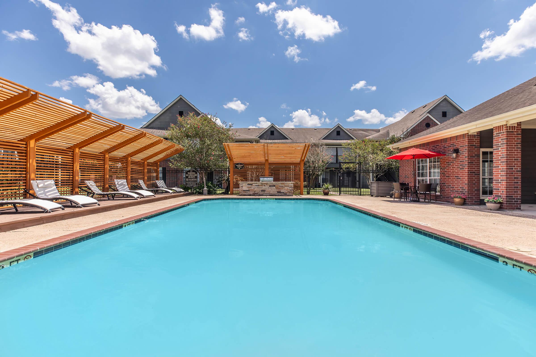
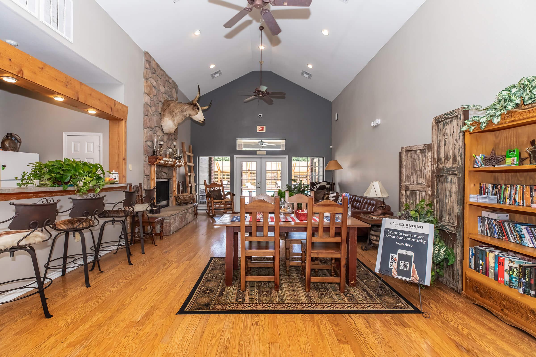
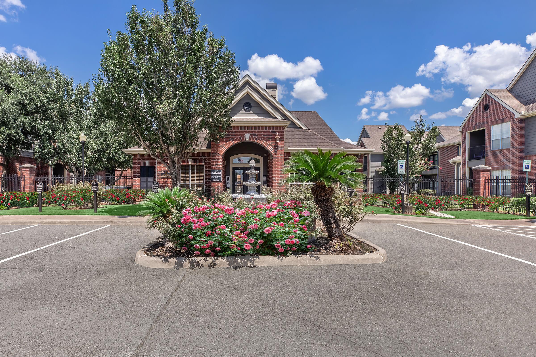
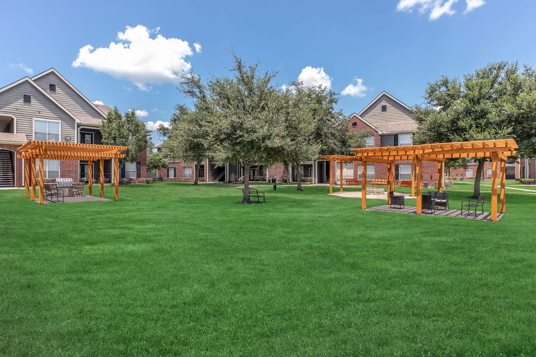
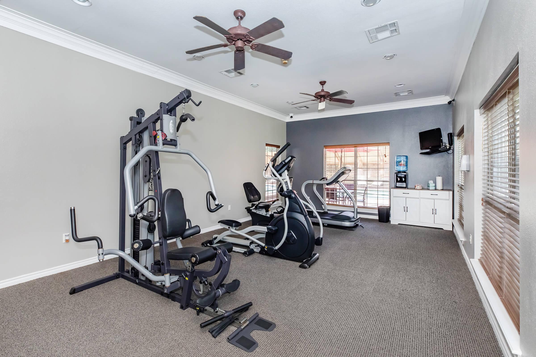
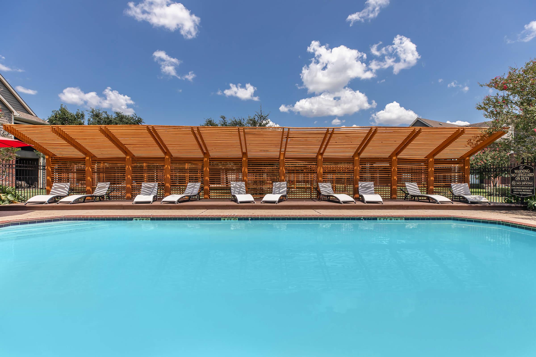
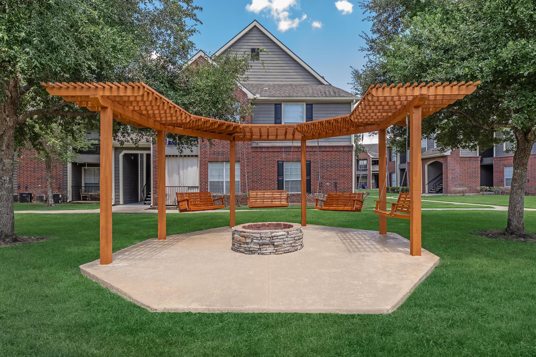
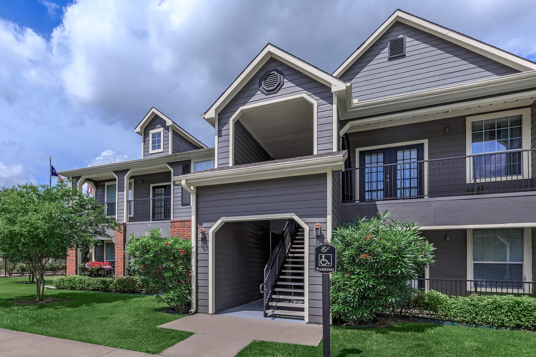
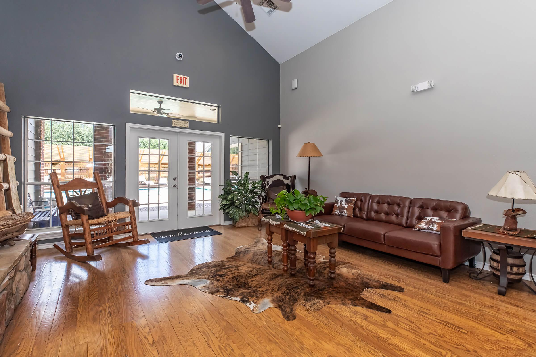
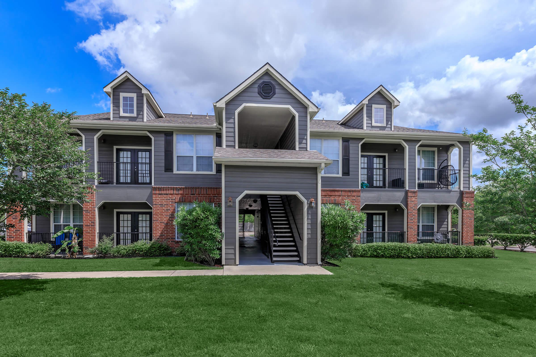
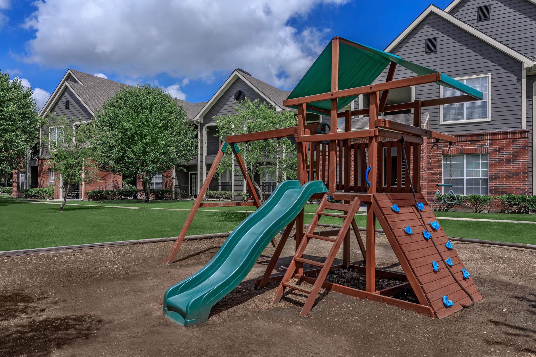
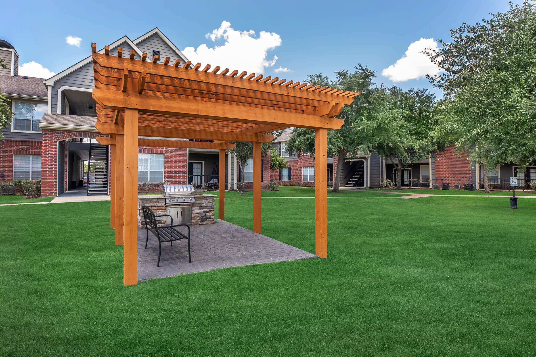
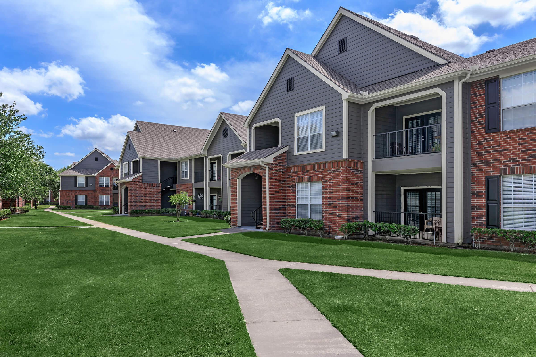
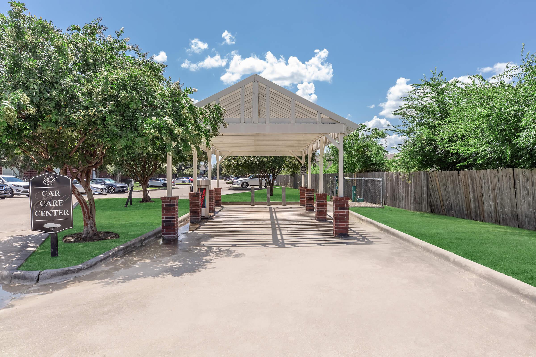
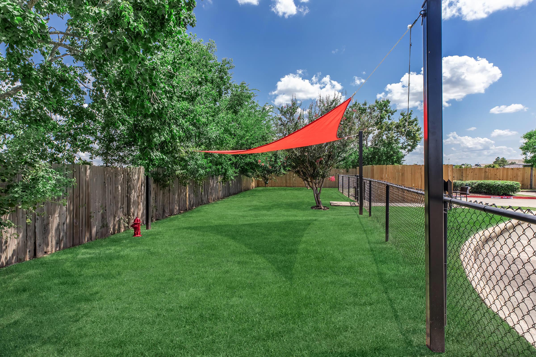
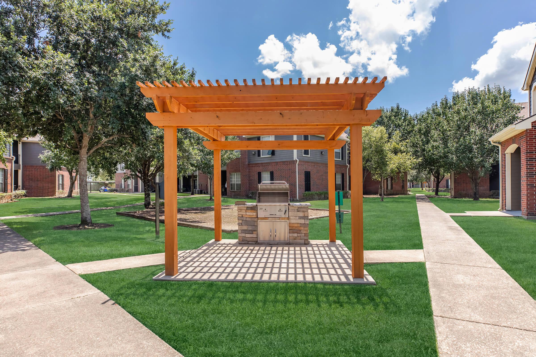
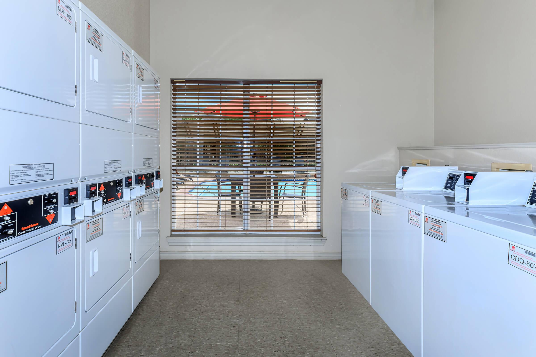
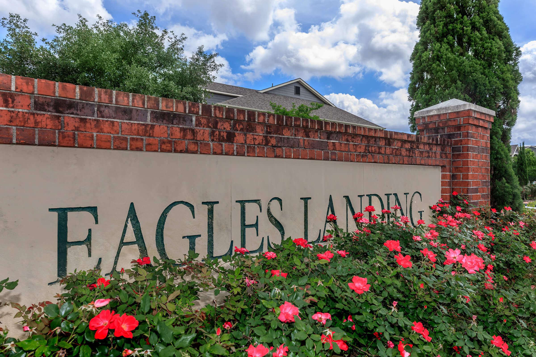
The Talon














Neighborhood
Points of Interest
Eagles Landing
Located 3980 N. Major Drive Beaumont, TX 77713Bank
Cinema
Elementary School
Entertainment
Fitness Center
Grocery Store
High School
Mass Transit
Middle School
Park
Post Office
Preschool
Restaurant
Salons
Shopping
Shopping Center
University
Contact Us
Come in
and say hi
3980 N. Major Drive
Beaumont,
TX
77713
Phone Number:
409-215-2076
TTY: 711
Fax: 409-347-1067
Office Hours
Monday through Friday: 8:00 AM to 5:00 PM. Saturday and Sunday: Closed.